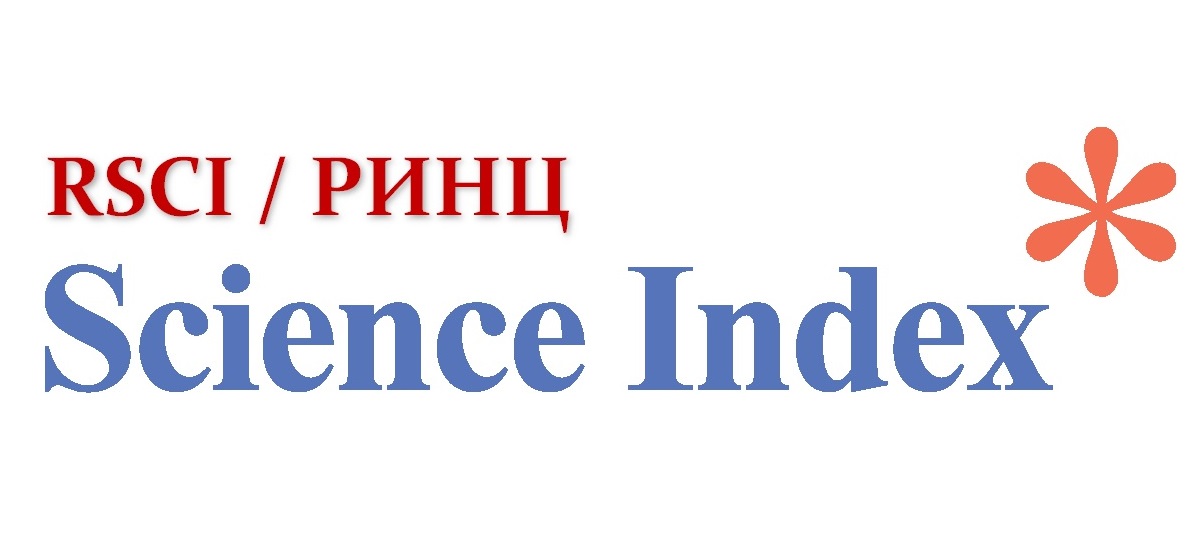Аnalysis of methods of architectural and spatial adaptation of industrial enterprises to the environmental requirements of the modern urban environment
Views: 281 / PDF downloads: 88
DOI:
https://doi.org/10.32523/2616-7263-2025-150-1-46-61Keywords:
renovation of industrial areas, industrial facilities, analysis of global adaptation, industrial architecture, revitalizationAbstract
This article discusses the issues of improving the quality parameters of industrial areas with the liquidation or preservation of their functional purpose. The research methodology includes an analysis of methods for the reconstruction of industrial buildings in domestic context, on the example of Almaty, and foreign practice, with the example of Germany and Poland. The current ideology underlying today the architecture of such structures and ways of effective and harmonious integration of utilitarian industrial objects into the urban environment are considered. The analysis is carried out according to the urban planning, functional and compositional characteristics of industrial facilities using a multifactorial comparison method. Different approaches to architectural and spatial adaptation, such as preservation, renovation, and reconstruction are analysed. The article notes that the choice of adaptation method depends on a number of factors, including the condition of the object, historical and architectural value, and the intended purpose of the object after renovation. The promising development of industrial architecture lies in its possible and rapid adaptation to developing technologies. The article is of interest to architects, urban planners, as well as for all those who are interested in the issues of renovation of industrial facilities. For the renovation of industrial facilities, it is necessary to clearly establish the stages of adaptation of industrial facilities.







